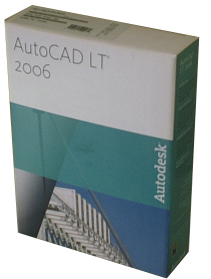CAD
![]()
![]()

Context:
Our 'affair' with technology began with the BBC model 'B'
back in the early eighties when an Epson 80 column matrix
printer cost £365 and a floppy drive cost £400 [and only 400kb
of storage].
AutoCad 10 arrived at Clement Williams & Sons in 1989 on an
IBM 80287 platform with a 40Mb HDD costing £400.
I have several years of experience behind me and have worked in a variety of environments.
My opinions on the use of CAD are based upon personal experiences and draw upon the discoveries of others.
A few 'Do's & Don'ts':
Don't clutter up your screen with tools & icons - they drastically reduce your speed & obscure the drawing - learn to work off the keyboard with your left hand [a comprehensive list of single and double keystroke shortcuts is available upon request]. By moving the mouse away from the work area you are also ‘taking your eye off the ball’;
Keystrokes can also be used in preference to the drop down menus;
Ensure your AutoCad has been correctly configured & that auto-save has been set to save your work to a known location. In our experience, the auto save function is totally reliable (if it is set up correctly!) [note that the increment save should be set to zero!];
Complete your timesheet in great detail - those that instruct you to make changes to your drawings often have very short memories;
When you start work, create the paper space sheet and set up the view ports, layer switching, etc. within the first 30 minutes! - those not so conversant with CAD may want to see how you are progressing the drawings - a heap of lines in model space may not impress them after a couple of days have passed! [Maintaining an A3 desktop reference set of drawings will be found useful to all];
Check drawings received from others before commencing work. Turn up the precision of units and verify the accuracy of drafting in angular and linear terms. Check for 'Z' values [assuming we are working in 2d]. It is not uncommon for drawings worked upon by Land Surveyors & Interior Designers to contain 'Z' values that create issues. 'Flatten' the drawing. [Download 'flatten.lsp' here];
Auto-Snap - No! Quite simply a very dangerous option that should only be used with discretion. It will draw a line even if the target has not been located The 'instance' snap option does not draw a line if the target has not been found. F3 [Auto-snap] is also the cause of those funny little blemishes on drawings found to be lines of zero length.
xref = 'external reference file'. When the system was set up, it was intended that they be external to the drawing sheet. Let's keep it that way, each sheet should clearly remain a separate file;
Attach xref's on layer '0', use 0,0 for the insertion point;
Save your work (Ctrl 'S') often, but most importantly before you leave your work-station or answer any type of call - retrieving the Auto-save file may take little time, remembering what you did since the last save takes longer. Always save your drawing before printing, between applying hatch patterns or attaching xref’s – these operations commonly precede a software 'crash';
Avoid the use of ‘true type’ fonts – they can slow processing down on heavy detailing work unless you use a very good graphics card. True type fonts like ‘Arial’ are best used for presentation drawings only, but even then unexpected results can occur when printing on certain plotters;
Spelling -v- typos & defective keyboards! the value of peer review should not be overlooked. Care in checking, remember that most software is built around 'Webster'. We have the Concise Oxford English Dictionary on desktop [Staples, circa £6.99];
Ideally a project should be presented on uniform sheet sizes. A0 is a horrible thing to handle and these are to be avoided if at all possible. We have all had a go at producing a project in booklet form. Sadly, A1 remains the most efficient format and effective use of paper. To reduce waste in the 'paperless office' the best we can currently suggest is the use of fonts & font sizes that remain legible when A1's are proofed for review at A3;
When amending a drawing from a 'marked up print', don't cross off the changes with a highlighter pen until you actually complete each of the changes; and,
There is so much more.
Standardisation - discipline - flexibility
Whole building - horizontal - vertical - sectional
Simple blocks - clever blocks[!] - groups[!] - elemental approach
Horizontal Information - firmed up multi-storey work - sketch schemes
Nested xrefs - fluid information - file size - detail information - consistency
Why xref's should be attached/inserted at 0,0?
Why we slice up buildings in the way we do
I certainly don't have a problem with CI/SfB filing system - so why am I so cautious about it's application to a layering system?
Why do you ALL fall for the software manufacturer's claim that YOU have to have the new version? [We have a licence for Sitemaster Topo4 & this delivers options]
page update: 5th February, 2011